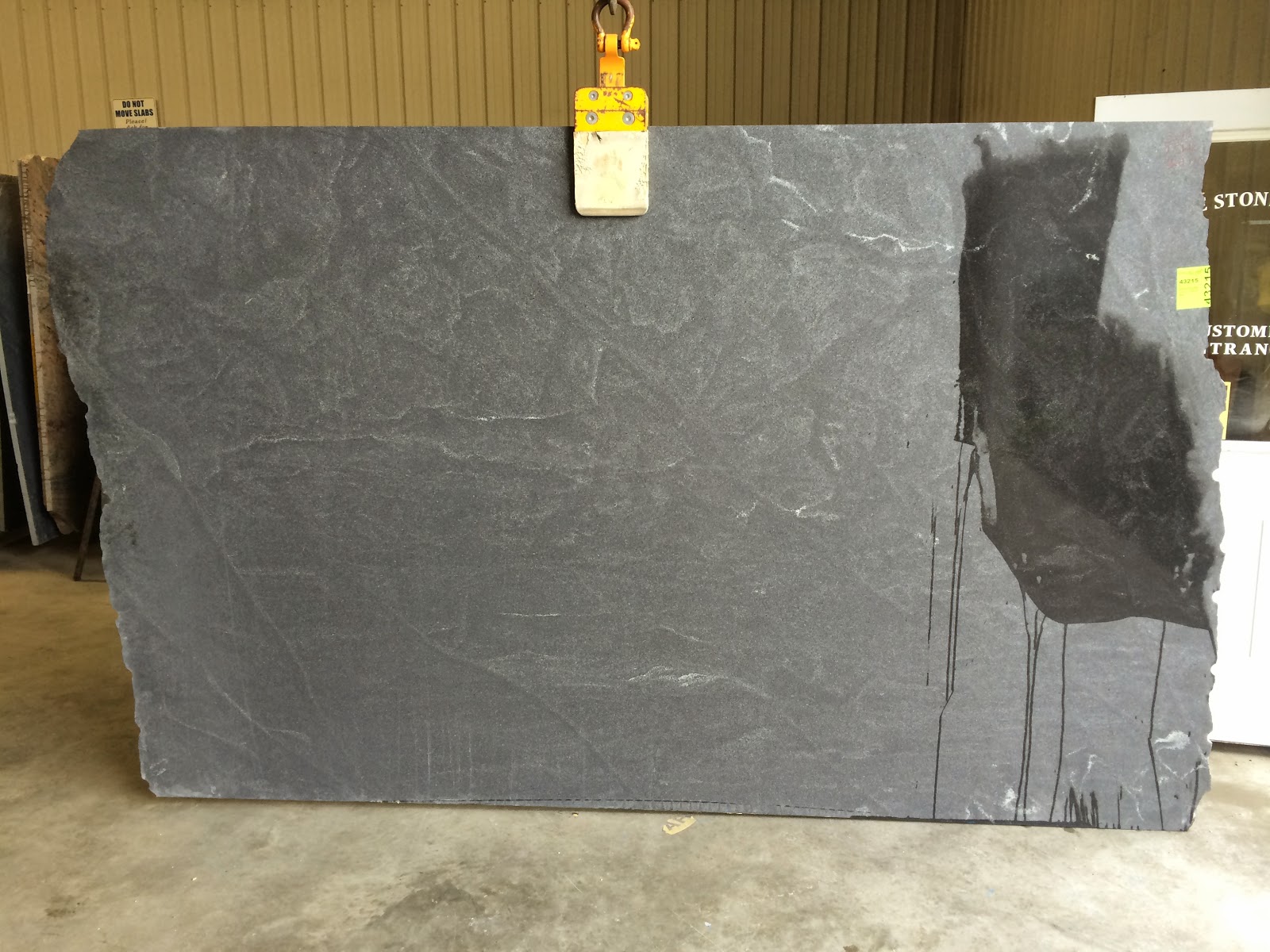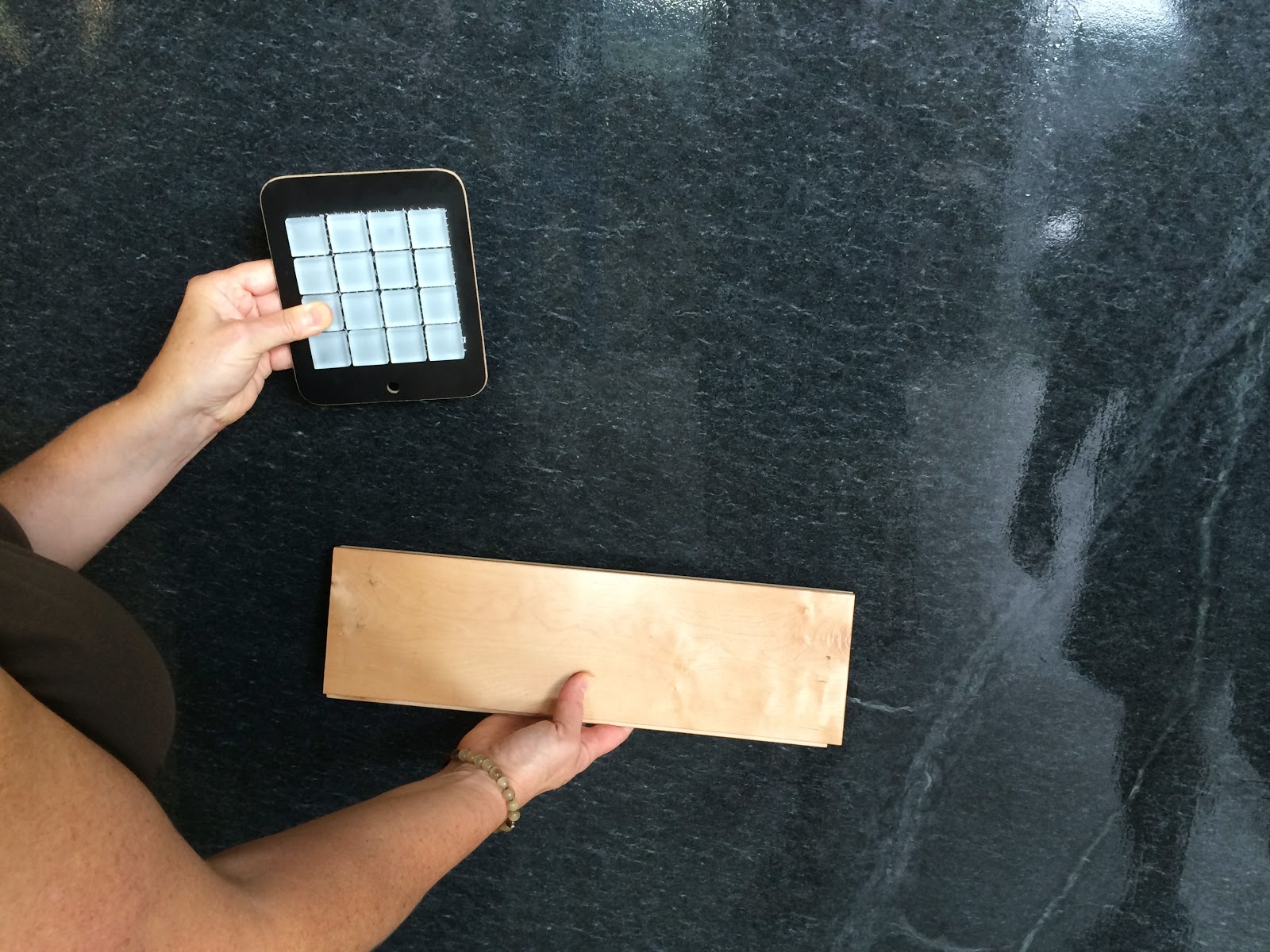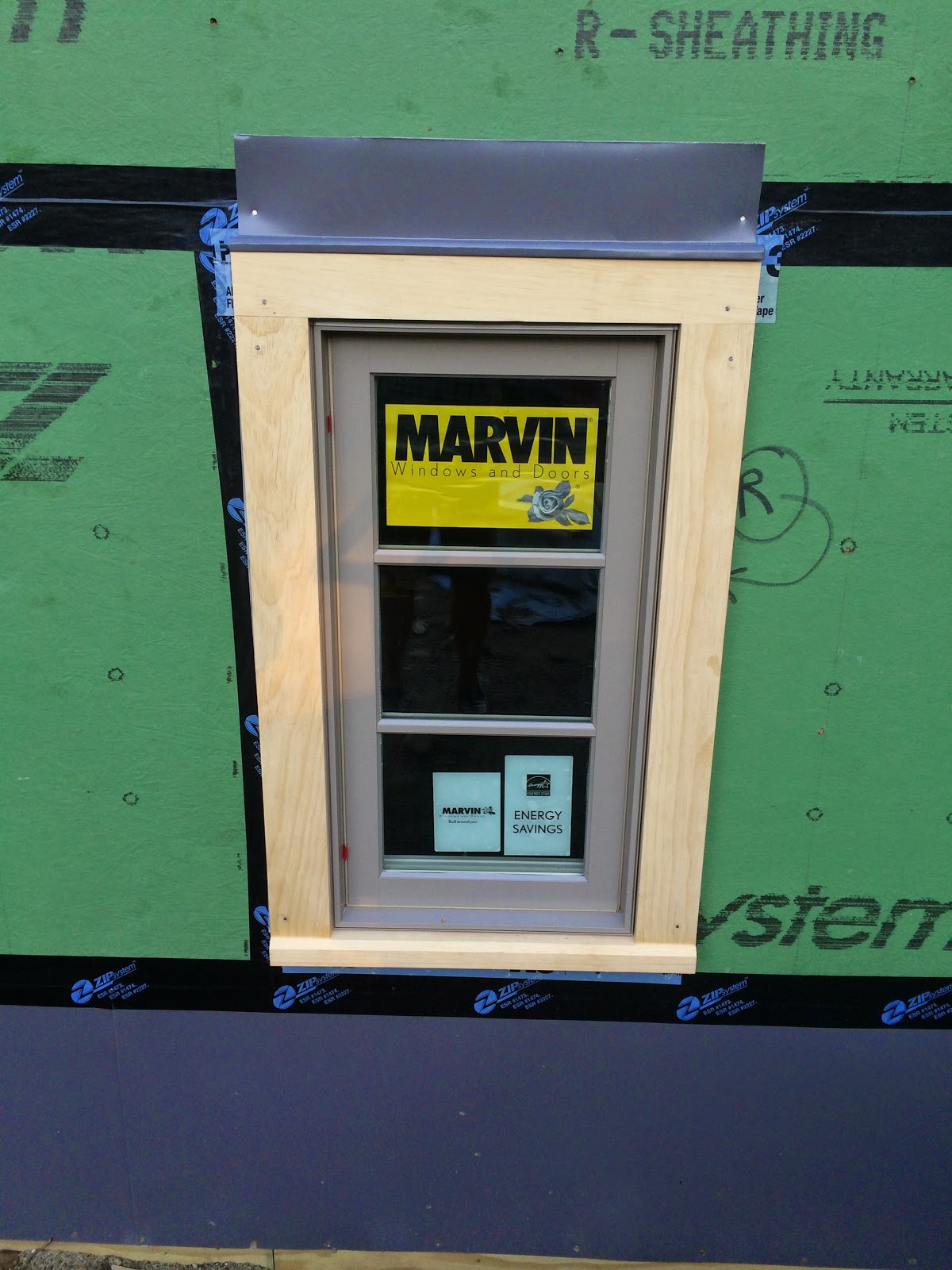 |
| Kitchen Counter, paint samples; tile and flooring....? |
 |
| Master Bath - Spanish tile wall; marble counter; dark gray flooring - white fixtures. |
 |
| Outside Palette - Dark Grey lower; lighter gray siding; stone chimney; walnut patio |
 |
| Wood stove area - maple floor, black floor tile, Island Stone wall tile |
 |
| Master Bathroom - Spanish Tile walls and shower, marble counter, dark grey tile floor, white bath fixtures. |
 |
| Potential Kitchen Counter, tile and flooring |
 |
| Slab of West Virginia granite |
 |
| Barcelona Granite |
 |
| Barre Granite with tile options |
 |
| Barre Granite slab |




















































